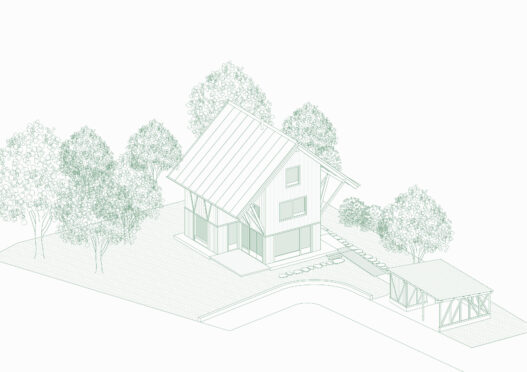
Bodangasse
Bodangasse
Einfamilienhaus
Bregenz/Österreich
2022
Vorentwurf

Bodangasse
Einfamilienhaus
Bregenz/Österreich
2022
Vorentwurf

Leicht abgesetzt vom Boden mit einem weit ausladenden Satteldach trotzt es dem oft rauen Wetter bei jedem Wasserstand. Im Inneren wurde darauf geachtet, sparsam mit der Nutzfläche umzugehen. Die Räume des komplett aus Holz gefertigten Hauses wurden auf das wesentliche reduziert und geschickt ineinander verschachtelt. Dies erlaubt es, punktuell eine großzügige Raumhöhe zu schaffen und die Erschließungsfläche auf ein Minimum zu reduzieren. Eine umlaufende Veranda sowie ein gedeckter Freibereich, welcher sowohl der Küche als auch dem Wohnzimmer dient, verleihen den Räumen zusätzliche Weite.
Gezielt platzierte Öffnungen rahmen die umliegende Natur und werden zu einem weiteren Gestaltungselement.
Es entsteht Gemütlichkeit ohne das Gefühl von Enge – ein Zuhause für eine junge Familie.
Slightly set off from the ground with a wide overhanging gable roof, it defies the often rough weather at any water level. Inside, care was taken to be economical with usable space. The rooms of the all-wood house were reduced to the essentials and cleverly nested within each other. This allows to create a generous room height in selected places and also to reduce the access area to a minimum. A wrap-around porch and a covered outdoor area that serves both the kitchen and the living room lend additional spaciousness to the rooms.
Purposefully placed windows frame the surrounding nature and become another design element.
The result is coziness without the feeling of confinement – a home for a young family.

