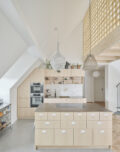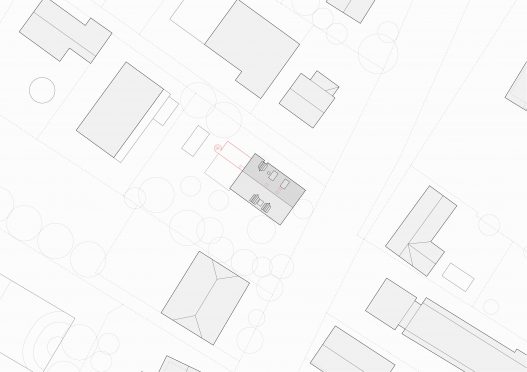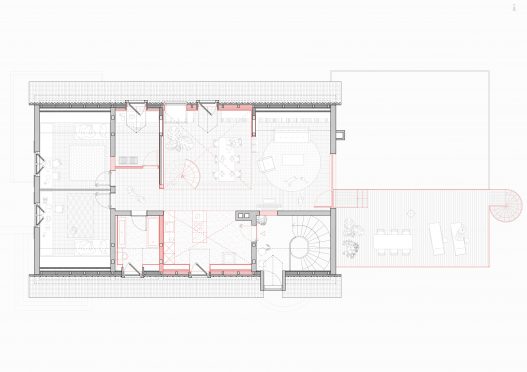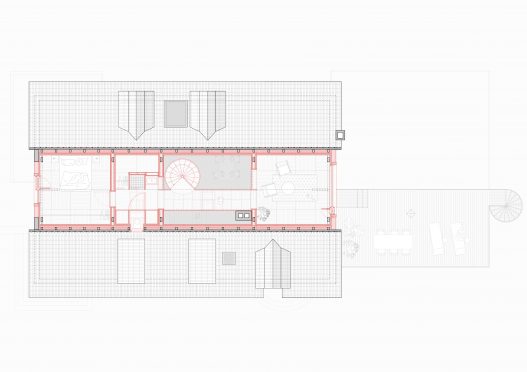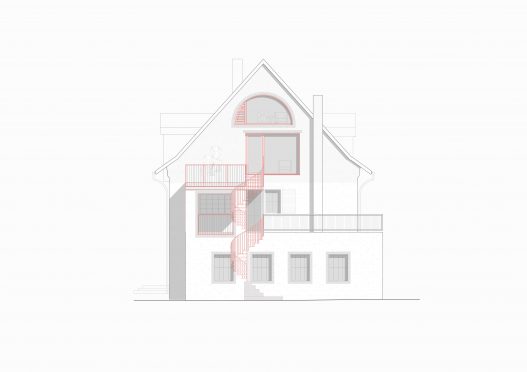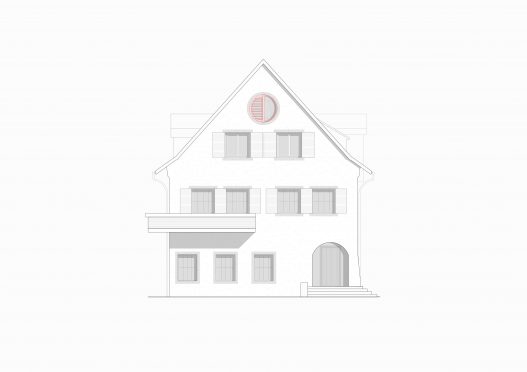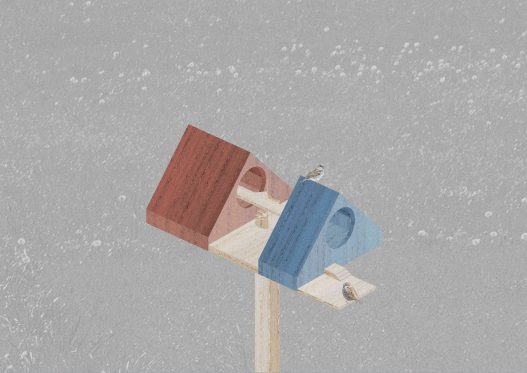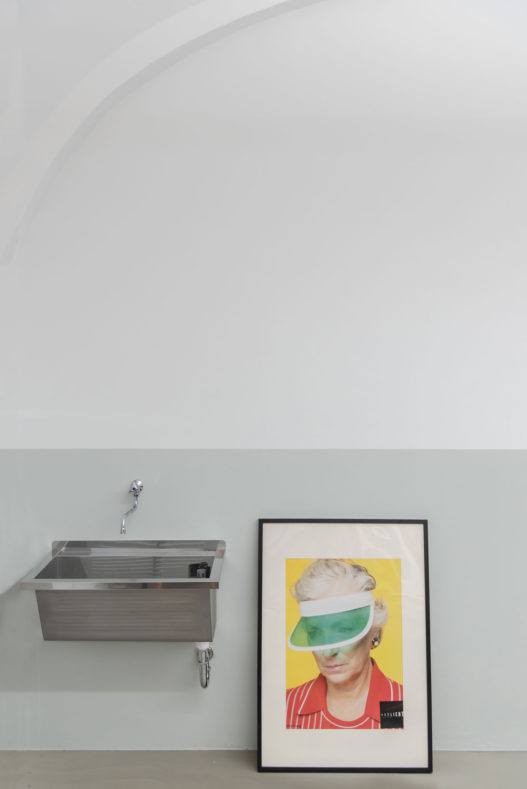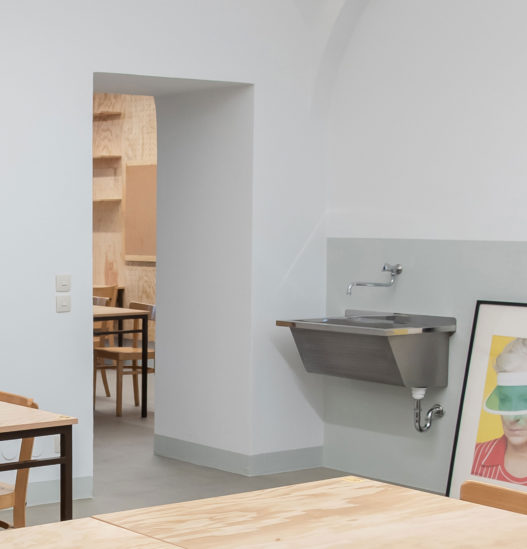Haus Schatzmann
photo: David Schreyer
photo: David Schreyer
photo: David Schreyer
photo: David Schreyer
photo: David Schreyer
photo: David Schreyer
photo: David Schreyer
photo: David Schreyer
photo: David Schreyer
photo: David Schreyer
photo: David Schreyer
photo: David Schreyer
photo: David Schreyer
photo: David Schreyer
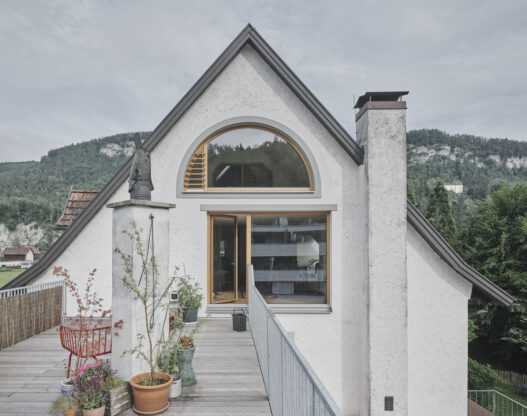

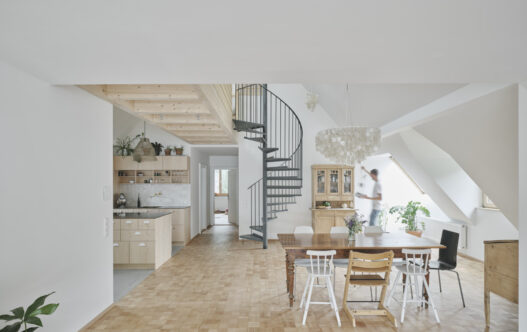



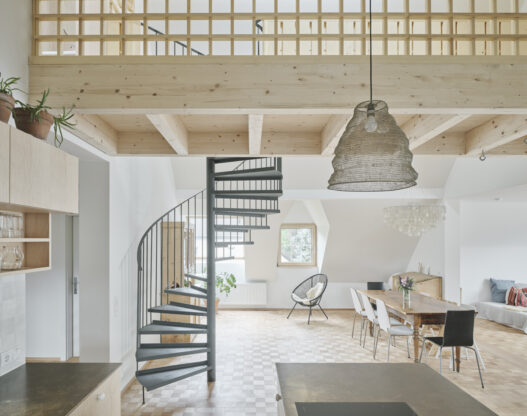



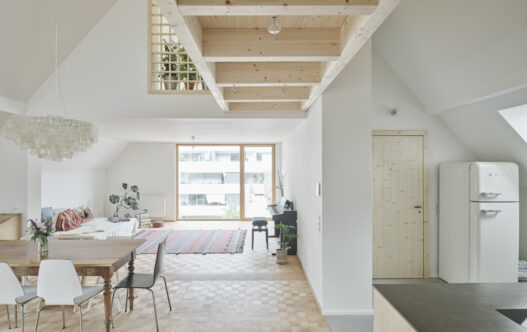











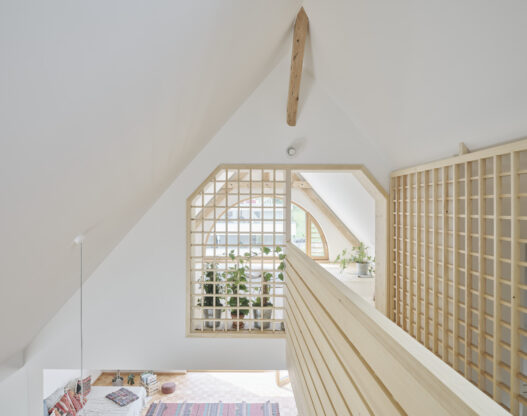

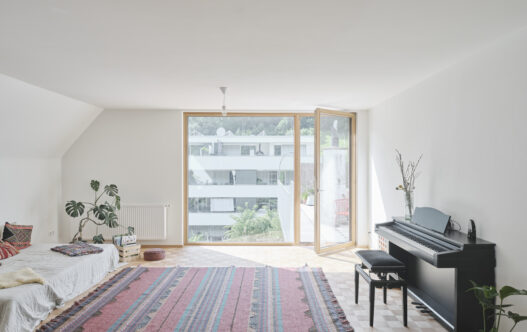

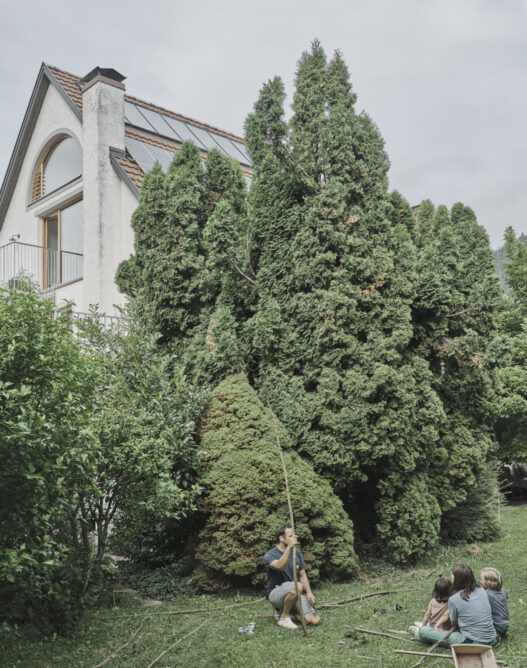

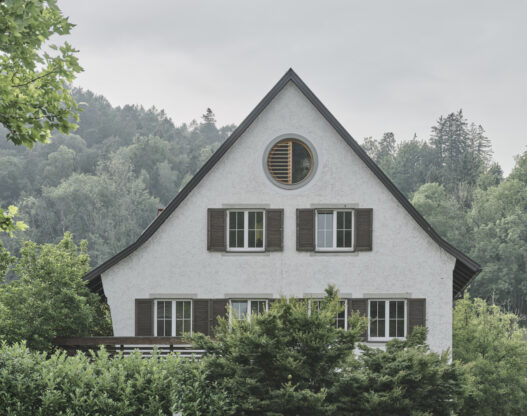

Haus Schatzmann
Mehrgenerationenhaus Schatzmann
Bauen im Bestand
Feldkirch, Vorarlberg
2022
Beim Mehrgenerationenhaus Schatzmann handelt es sich um kein gewöhnliches Haus. Die ehemalige Süßwarenfabrik ist eine grüne Oase inmitten der Stadt und beherbergt gleich drei Generationen unter ihrem ausladenden Dach. Gegenstand der Bauaufgabe war die oberste der drei Wohneinheiten: Ziel dieses Dachgeschoßausbaus war es, die Identität des charakterstarken Hauses zu wahren und durch bewusste Eingriffe ein helles, wohnliches Nest für die junge Bauherrenfamilie zu schaffen. In dem neuen, großzügig gestalteten Raumkonzept war auch die Verbindung mit den anderen Bausteinen des Hauses sowie der umliegenden Natur ein zentrales Entwurfsthema.
The Schatzmann multigenerational house is no ordinary house. The former confectionery factory is a green oasis in the middle of the city and accommodates three generations under its overhanging roof. The subject of the construction task was the topmost of the three residential units: The aim of this attic conversion was to preserve the identity of the characterful house and to create a bright, homely nest for the young owner’s family through deliberate interventions. In the new, generously designed spatial concept, the connection with the other building blocks of the house as well as the surrounding nature was also a central design theme.


